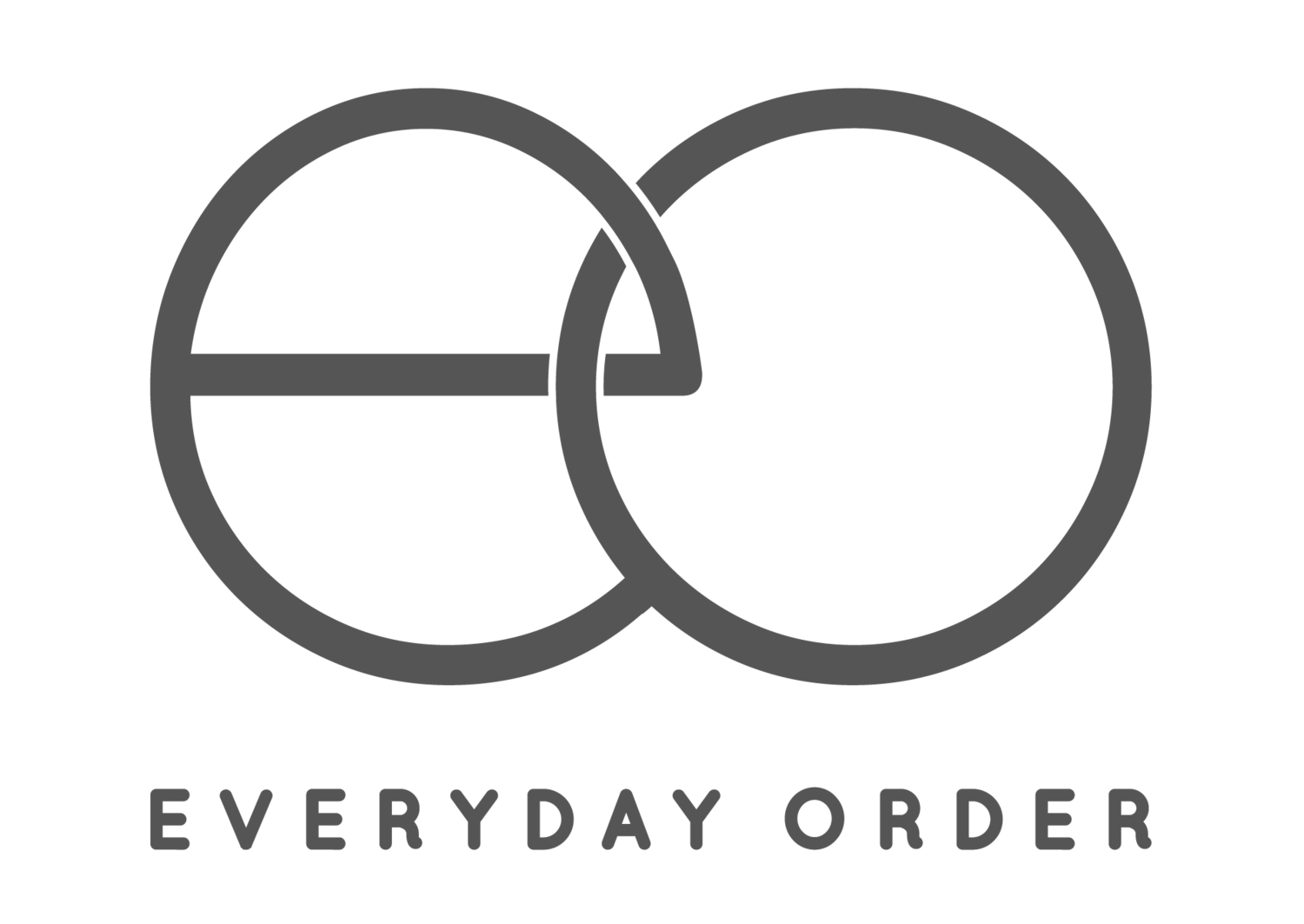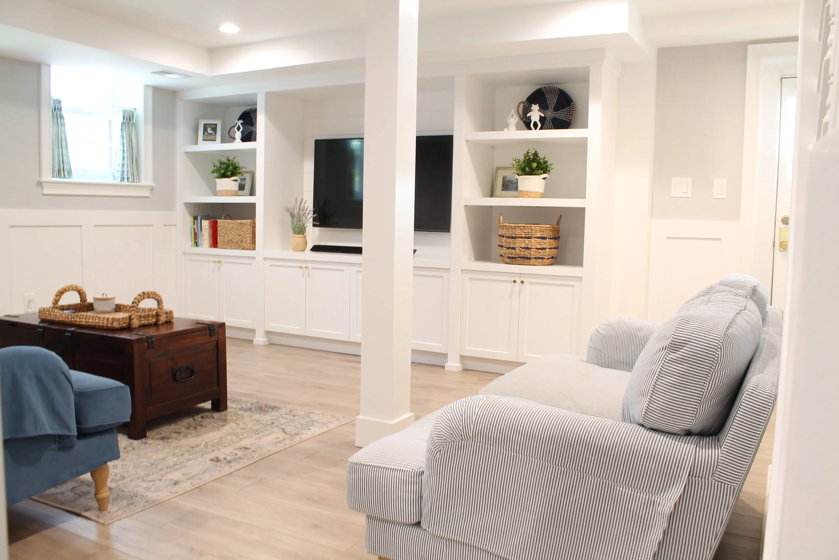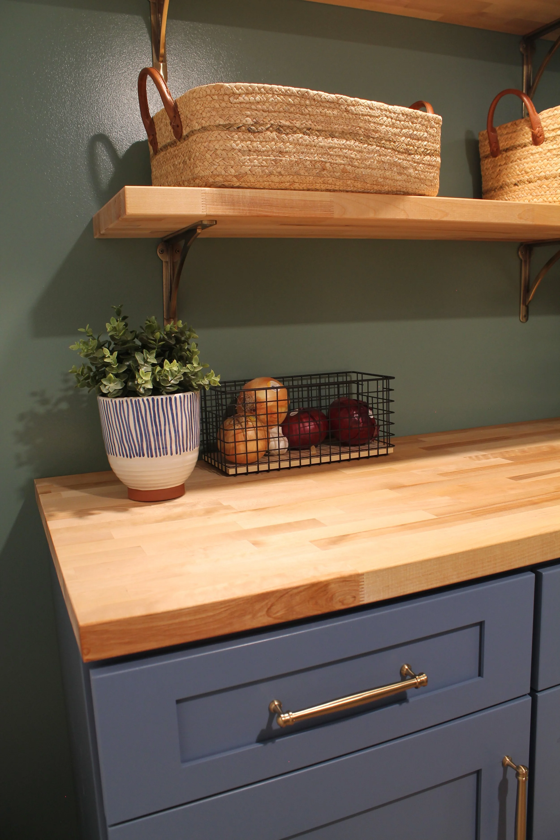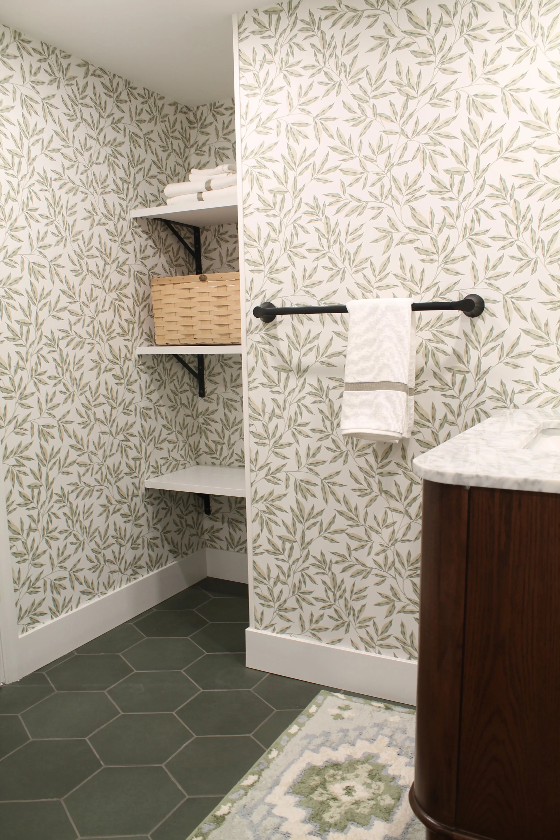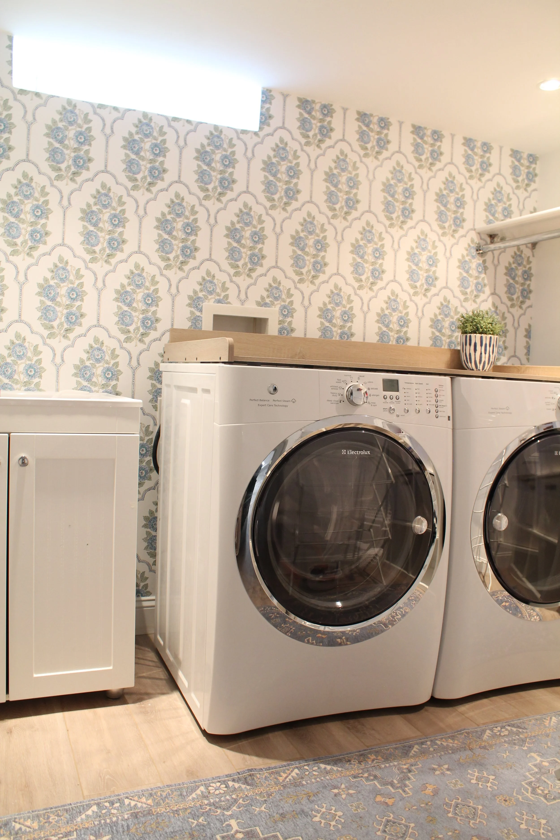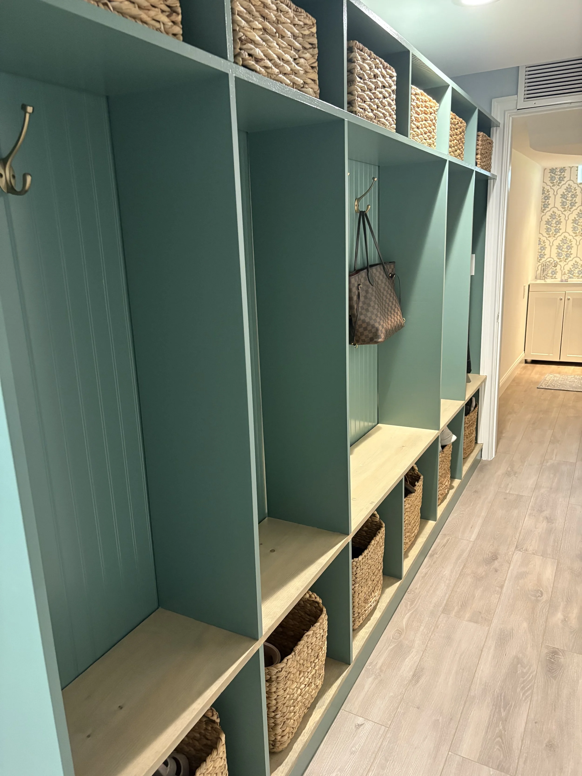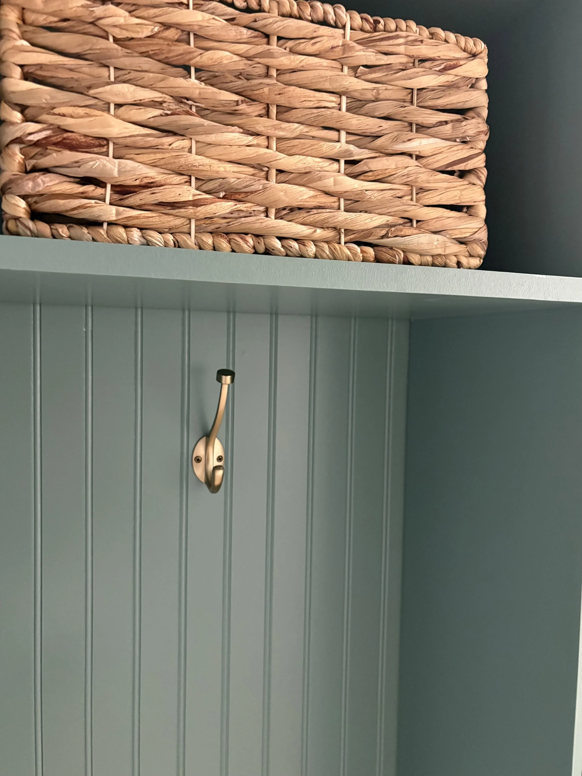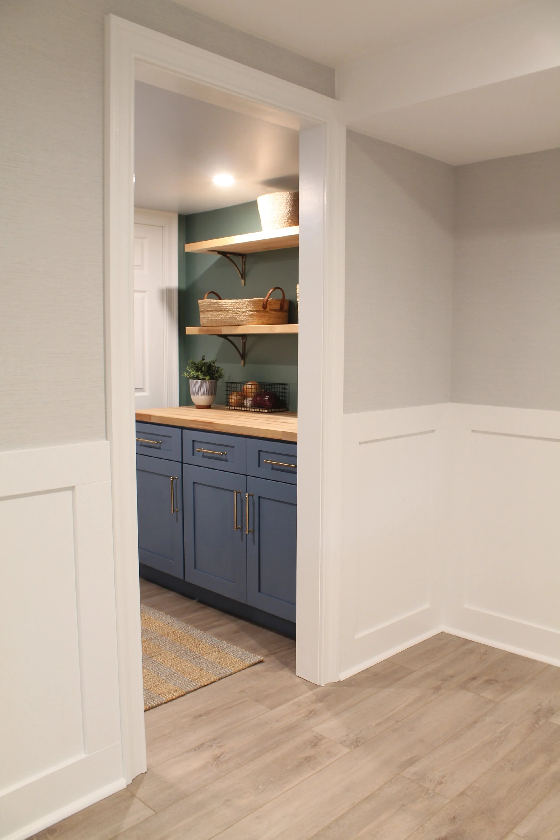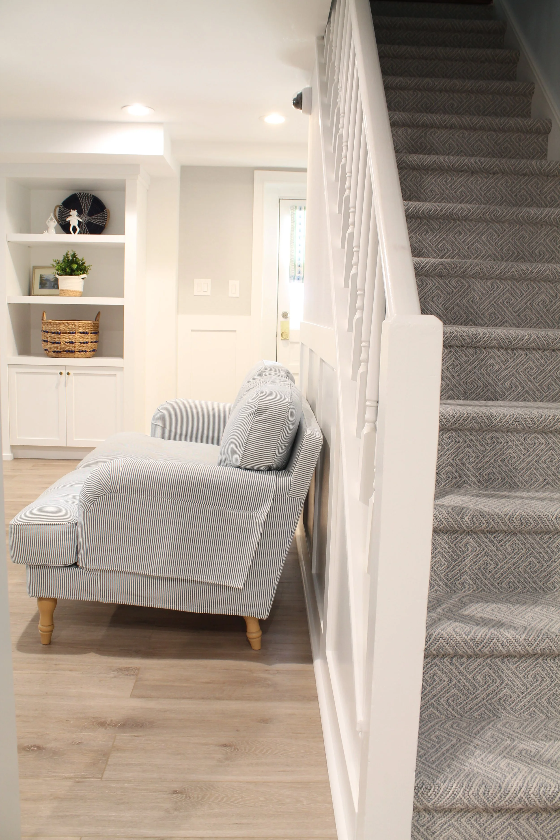Designing for Real Life: A Basement Makeover with Olive Hill Design Company
I’m excited to introduce you to Olive Hill Design Company, a dynamic design duo based right here in Northern New Jersey. Founders Teresa Boyd and Helena Finkelstein met by chance while trick-or-treating with their kids—and that serendipitous encounter eventually sparked a friendship and partnership that’s all about creating homes that are both beautiful and functional.
What I love about their approach is that they’re not just designing for looks; they’re designing for real family life. With backgrounds in textile design and fine art, they bring such a layered, thoughtful eye to every project—mixing color, pattern, and texture in a way that feels elevated but still totally livable.
We chose to highlight one of their basement projects today because it’s such a great example of what they do best: working with the space you already have and reimagining it so it truly serves your family. In this case, just moving a single wall completely transformed how the entire basement feels. It’s brighter, lighter, and filled with designated spaces that actually make sense for everyday living.
So if you’ve ever looked at a room in your house and thought, ‘This could be better, but I don’t know how,’ you’re going to love hearing how Olive Hill Design Company brings that vision to life.
I wanted to learn more about how they approach creating spaces that are both stylish and functional—so I asked them a few questions about their process and this project in particular. Here’s what they had to say.
Tell us a little bit about the project you chose and what was the overall vision for the space?
Sure! When our client first reached out, they were in the middle of planning a basement renovation and felt like the space just wasn’t living up to its potential. They knew it could serve their family so much better if it were designed with intention—so we stepped in to help reimagine it.
One of the first things we tackled was the oversized, dark bathroom. Instead of letting it dominate the space, we carved out part of it to create a walk-in pantry—perfect for stashing snacks and drinks when entertaining. The new bathroom may be smaller, but with a walk-in shower and built-in storage, it’s far more functional (especially for the family’s avid swimmers).
From there, we turned our attention to the “in-between” spaces that are so often overlooked. An empty hallway wall became a mini mudroom complete with hooks and storage for coats and backpacks. The laundry area got a quick glow-up with wallpaper and smarter storage. And throughout the basement, we layered in those finishing touches that bring everything together: a fresh stair runner, durable vinyl flooring, wallpaper, window coverings, and accents.
This created a brighter, lighter, and truly hardworking family space that checks all the boxes for function and style.
How did you design this space with organization in mind from the beginning?
When we first started planning, we spent a lot of time talking through how the family actually uses these spaces day to day. Since they come and go through the garage, which connects directly to the basement, it made sense to create a built-in drop zone right at that entry for coats and bags. From there, everything flows naturally—the bathroom and laundry are just steps away, while the main living area connects to a new pantry that keeps snacks and drinks close at hand. The result is a layout where everything has its place, is easy to reach, and still feels separated enough to keep clutter from creeping in.
What were some of the client’s biggest pain points around clutter or function—and how did you solve them through design?
Our clients are a young and active family, so they are in and out and have all of the "stuff" that goes along with children and a busy life. They wanted to minimize piles and things left out. There is storage in the built-ins, the pantry, the bathroom, the laundry room, and the main living area of the basement also has an existing built-in unit. There is a place for everything to be stored, and it is all easily accessible, so clean up and functionality are made easy.
Were there any specific organizing features or hidden storage elements you incorporated?
The built in area for coats etc. was a huge component to making this space work. Although there is not an official "mudroom" we designated an empty hallway to serve as one and it makes a huge difference in keeping clutter at bay.
What design decisions did you make to help the space feel more calm, clutter-free, or visually tidy?
We decided to select a color palette that runs throughout the space. Blues and greens repeat with subtle differences in shade and saturation and additions of pattern and texture. This continuity helps the space to feel calm and unified and the colors themselves are soothing.
How did you balance aesthetics with function in this space? Did you have to compromise anything?
What we love about this project is that nothing felt like a compromise. These days, there are so many beautiful, durable materials available at approachable price points that you can truly have both style and function. For example, in the main area, we used a faux grasscloth wallpaper—it brings in that refined, textured look but is totally family-friendly. We paired it with wood wainscoting, and that choice served two purposes: it adds architectural interest, and it’s scrubbable and tough enough to stand up to everyday life. Since this basement is meant for both play and entertaining, the combination delivers the best of both worlds—it looks elevated, and it works hard for the family who lives here.
Is there a part of the space that looks simple—but secretly works really hard?
The pantry is a small area that includes a refrigerator (that was existing), new cabinetry, butcher block counters and floating shelves. We decided to really saturate this space in the deepest tones from our color palette so it has a visual punch and offers a ton of storage for snacks, entertaining items and overflow from the upstairs kitchen. It is small but mighty!
What organizing habits or systems did you consider while planning the layout?
It is simpler to say organized when things are easy to access and put away. We tried to offer a combination of open and closed storage. This means that you can put things away immediately and easily rather than dropping them in one area and then coming back to put them away!
Thank you so much for chatting with us today. For readers who want to connect with you, can you share who you typically serve, what areas you work in, and where people can find or follow your work?
We work with residential clients in Northern NJ, particularly Essex and Morris counties. You can see our work on our website www.olivehilldesigncompany.com, our instagram https://www.instagram.com/olivehilldesigncompany and visit Houzz at https://www.houzz.com/professionals/interior-designers-and-decorators/olive-hill-design-company-pfvwus-pf~850352590 to read reviews from clients.
